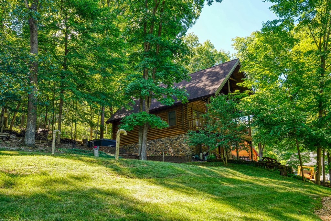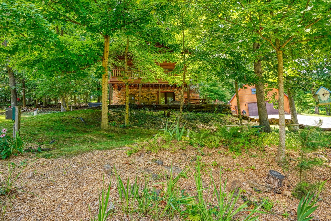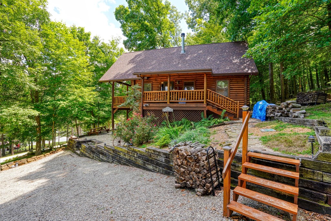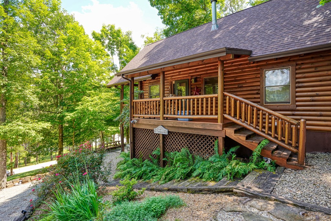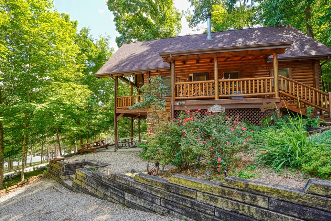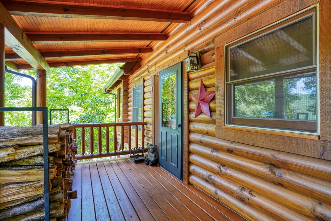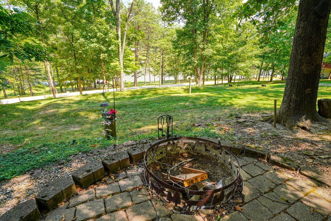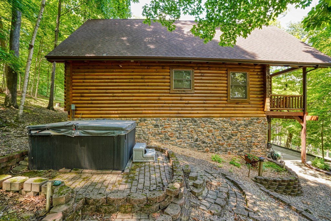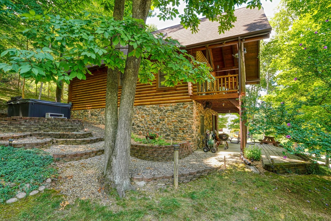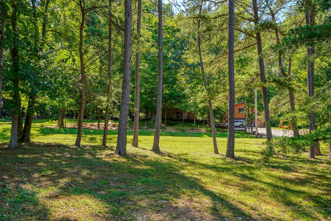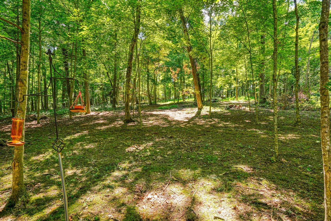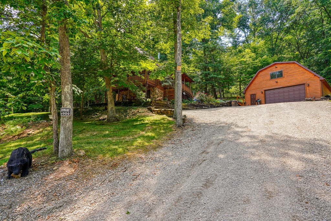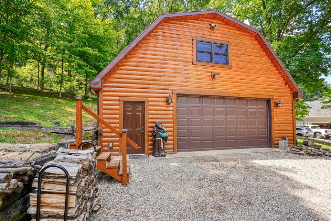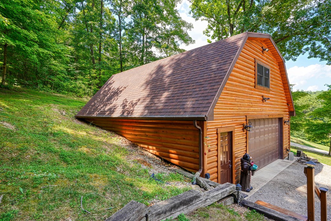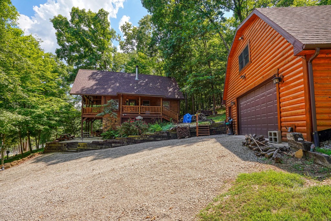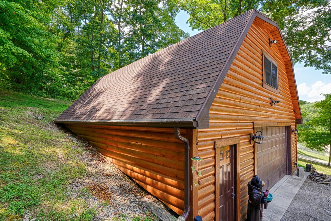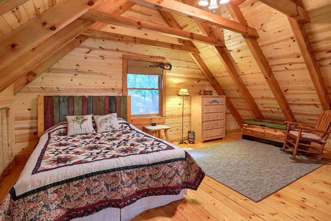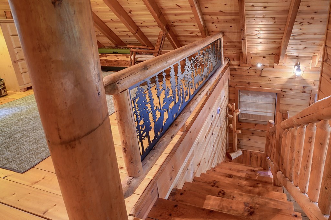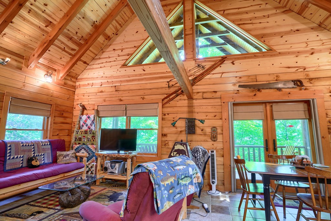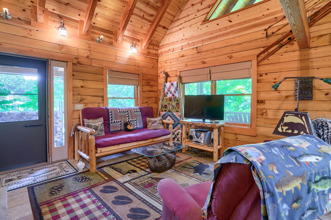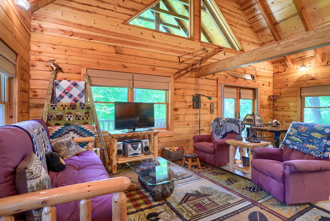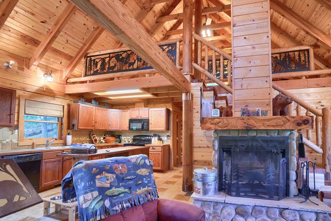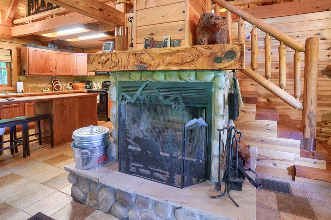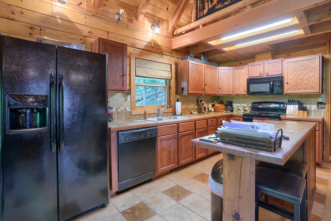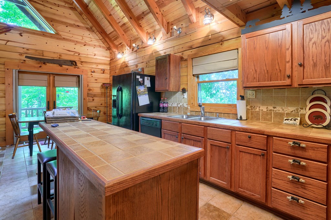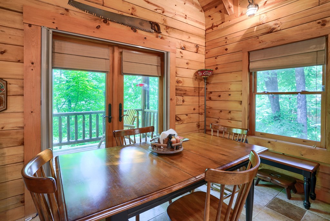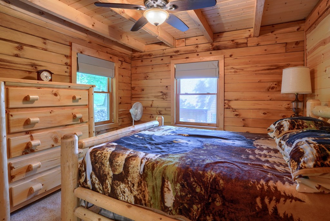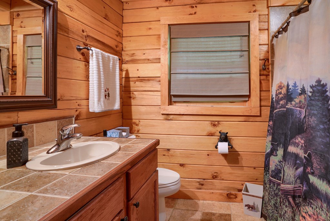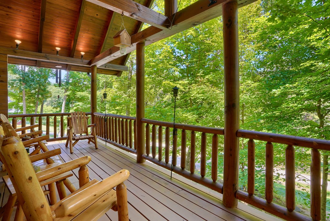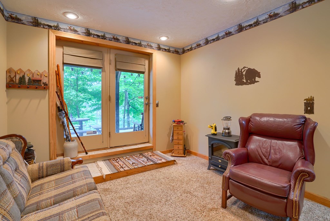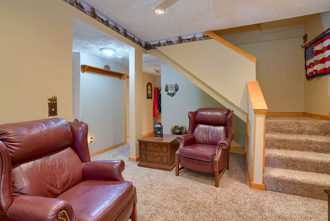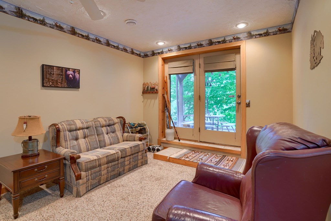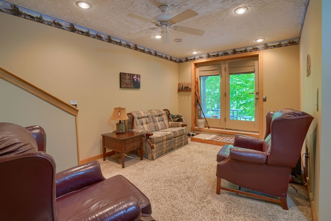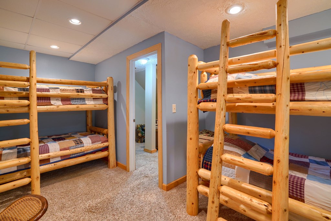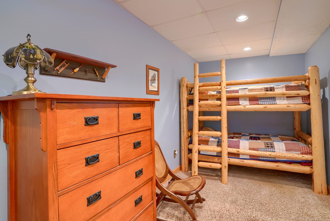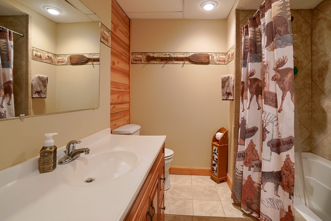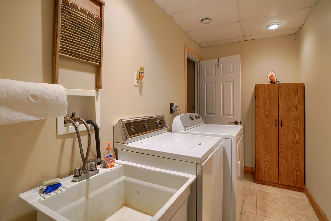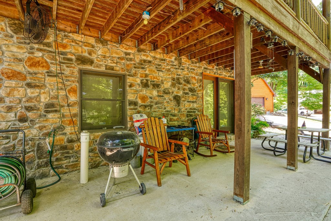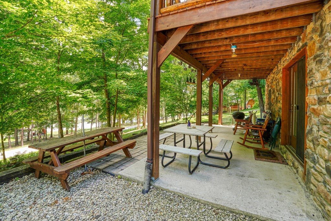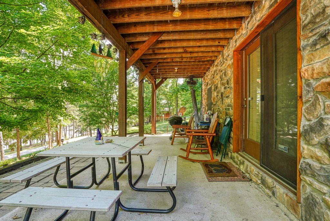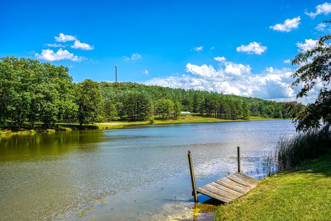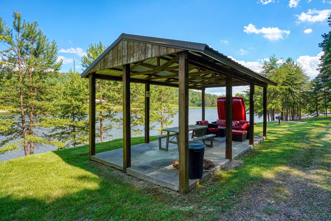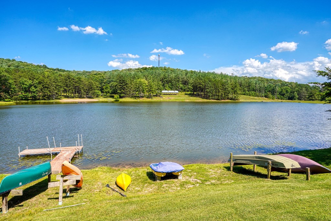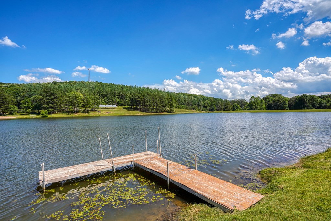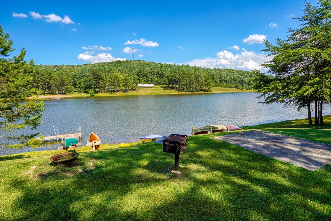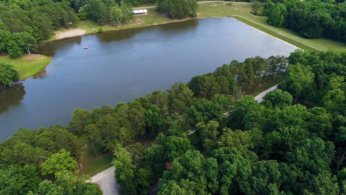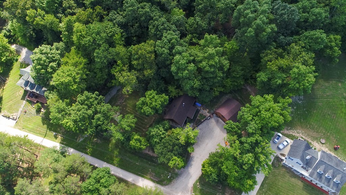Sold
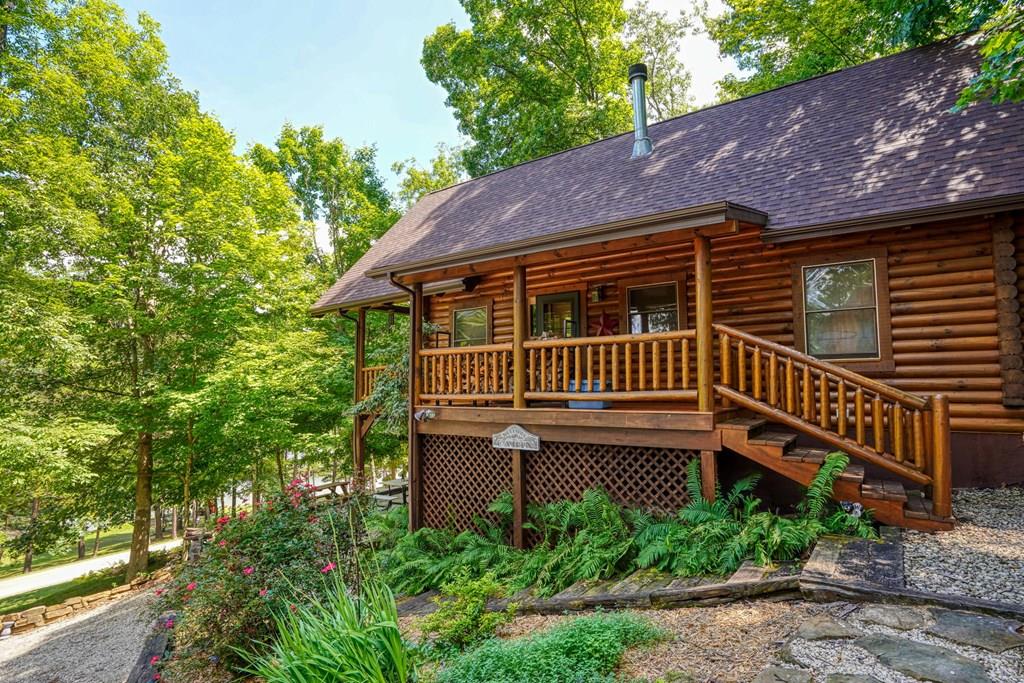
803 W 2nd St, Wellston, OH 45692, US – Residential – 194039
803 W 2nd St, Wellston, OH 45692, USA
2 hours ago
923 Apache Dr, Chillicothe, OH 45601, US – Residential – 194038
923 Apache Dr, Chillicothe, OH 45601, USA
2 hours ago
18066 OH-335, Beaver, OH 45613, US – Residential – 194033
18066 OH-335, Beaver, OH 45613, USA
1 day ago
1573 Graham School Rd, Gallipolis, OH 45631, US – Residential – 194032
1573 Graham School Rd, Gallipolis, OH 45631, USA
1 day ago
62103 Vires Rd, Hamden, OH 45634, US – Residential – 194031
62103 Vires Rd, Hamden, OH 45634, USA
1 day ago
315 Belleview Ave, Chillicothe, OH 45601, US – Residential – 194030
315 Belleview Ave, Chillicothe, OH 45601, USA
2 days ago
Overview
Property ID: 189983
- Residential
- 3
- 2
- 3 Car,Detached
- 1818
- 2005
Similar Listings
803 W 2nd St, Wellston, OH 45692, US – Residential – 194039
803 W 2nd St, Wellston, OH 45692, USA
2 hours ago
923 Apache Dr, Chillicothe, OH 45601, US – Residential – 194038
923 Apache Dr, Chillicothe, OH 45601, USA
2 hours ago
89 Applewood Dr, Chillicothe, OH 45601, US – Residential – 194035
89 Applewood Dr, Chillicothe, OH 45601, USA
21 hours ago
Disclaimer The Mortgage Calculator is for demonstration purposes only and may not reflect actual numbers for your mortgage. Property Tax is taken from the Scioto Valley REALTORS® All property data is from the Scioto Valley REALTORS®. IDX/PHRETS information is provided exclusively for consumer's personal, non-commercial use and may not be used for any purpose other than to identify prospective properties consumers may be interested in purchasing, and that the data is deemed reliable but is not guaranteed accurate by the MLS.









