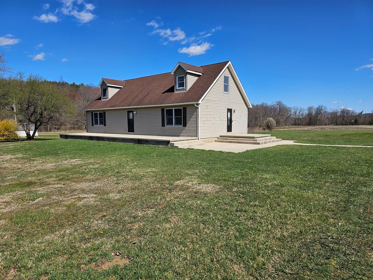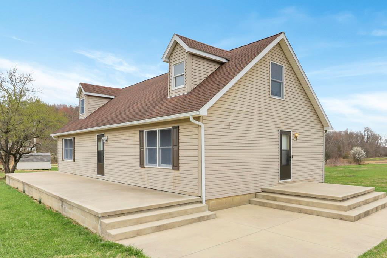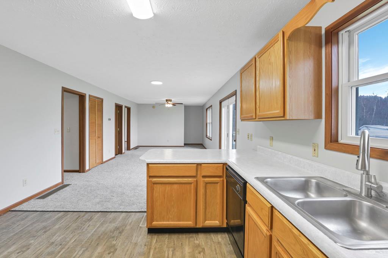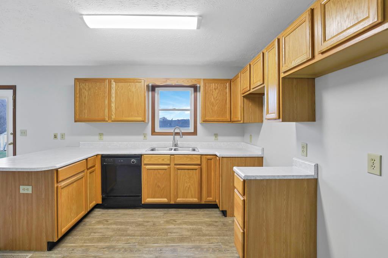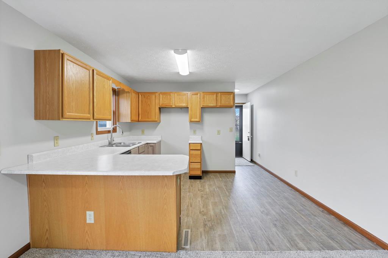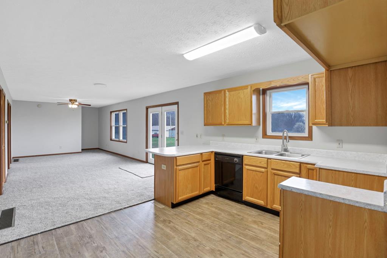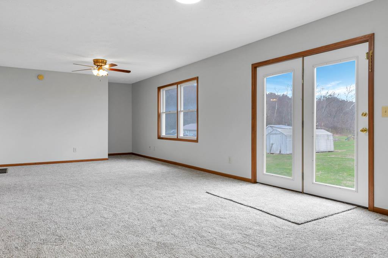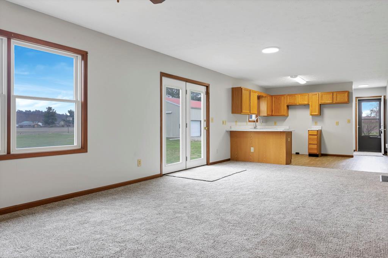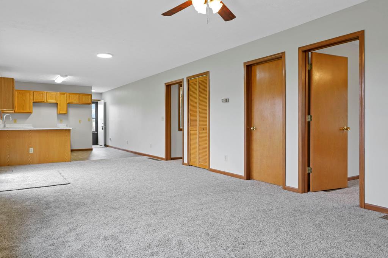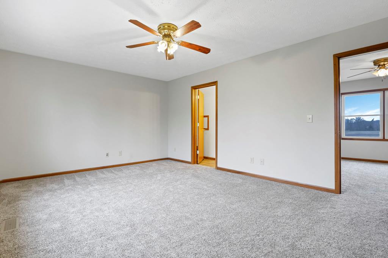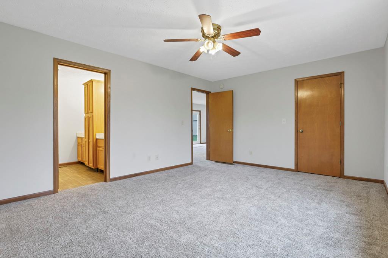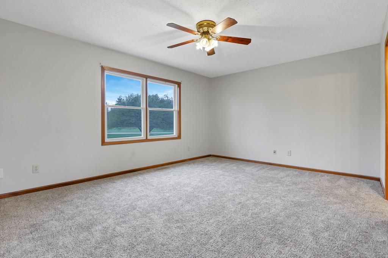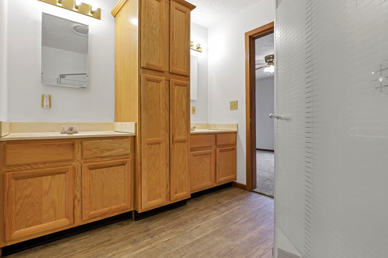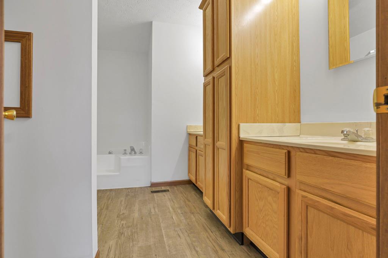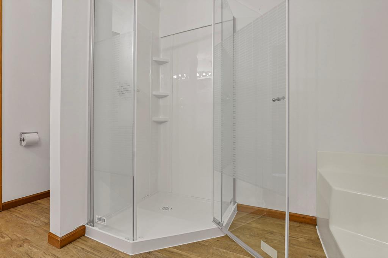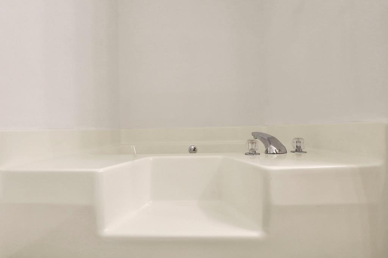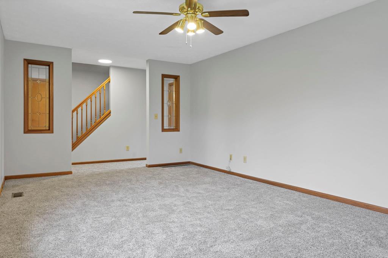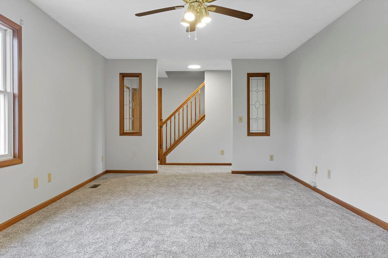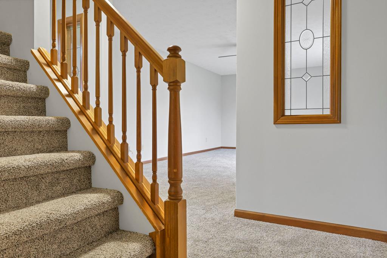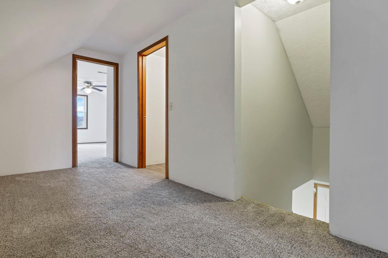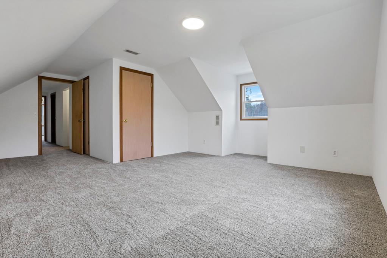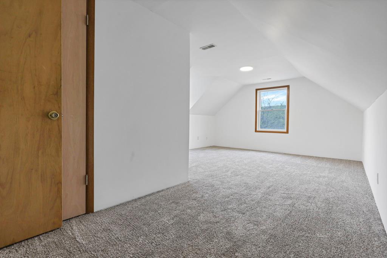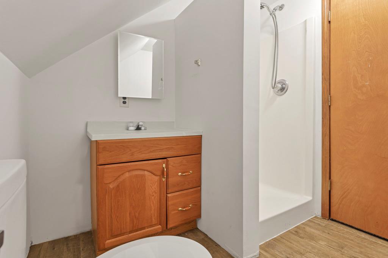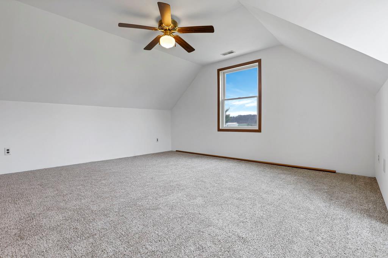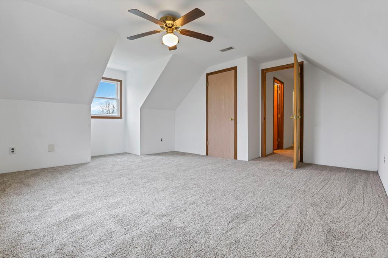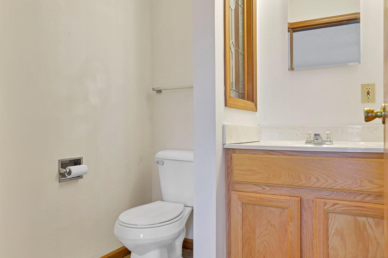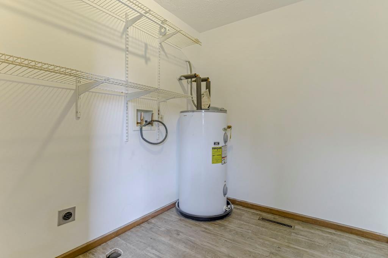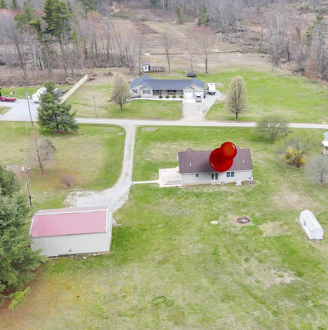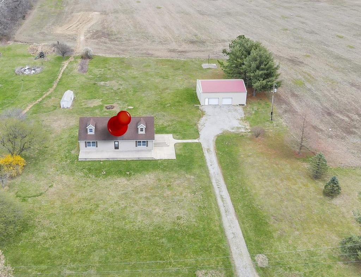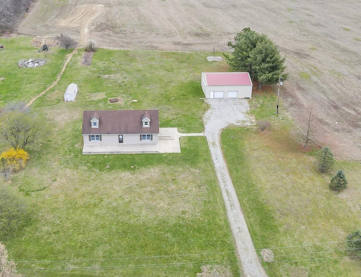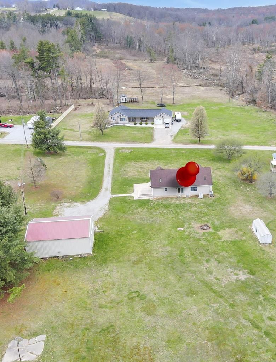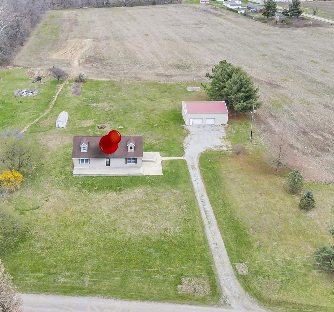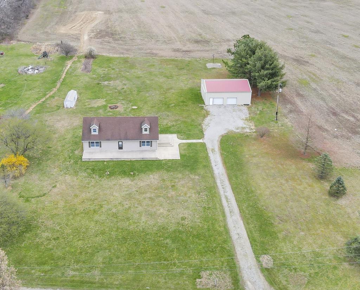100 Seelig Ln, Chillicothe, OH 45601
Residential - 193849
Overview
- Residential
- 3
- 2.5
- 3 Car,Detached
- 1820
- 2000
Description
Welcome to your dream abode nestled on over an acre and a half of picturesque land! This delightful 3-bedroom, 2.5-bathroom Cape Cod-style residence boasts recent updates including fresh carpeting and a brand-new coat of paint throughout, offering a blend of comfort and modern appeal. Step into a cozy living space adorned with plush new carpeting, ideal for relaxation or hosting gatherings. Retreat to one of three inviting bedrooms, each offering comfort and tranquility for restful nights. Enjoy convenience with two full bathrooms. Embrace the beauty of nature on the generous 1.5-acre lot, providing ample space for outdoor activities, gardening, or simply unwinding amidst the serene surroundings. A two-car detached pole barn garage offers additional storage space and parking convenience. Don’t miss this opportunity to make this meticulously updated Cape Cod home your own! Schedule a showing today and experience the charm and comfort it has to offer.
Address
Open on Google Maps- Address 100 Seelig Lane
- City Chillicothe
- State/county Ohio
- Zip/Postal Code 45601
- Area No Subdivision
- Country United States
Details
Updated on April 27, 2024 at 11:01 pm- Property ID: 193849
- Price: $295,000
- Property Size: 1820 Sq Ft
- Bedrooms: 3
- Bathrooms: 2.5
- Garages: 3 Car,Detached
- Year Built: 2000
- Property Type: Residential
- Property Status: For Sale
- Acres: 1.6100
- Basement: Block, Crawl
- Broker: Rise Realty and Management Co.
- Cooling: Central
- Days On Market: 42
- Electric: 200+ Amps
- Exterior: Vinyl Siding
- Heat: Electric, Forced Air
- Net Yearly Taxes: 2, 607.76
- Original Price: 295000
- Parcel Alt: 171412240000
- Parcel Alt2: &00000000000
- Parcel Numbers: 171412240000
&00000000000
171412239000 - Roof: Asphalt
- School District: Huntington LSD
- Sewer: Septic Tank
- Style: 1 1/2 Story
- Water: Public
- Water Heater: Electric
- Windows: Double Pane
- property auditor fulltax: 2, 607.76
Property Sales History (show)
Rooms
Living(3) (show)
Bedrooms(3) (show)
Bath(3) (show)
Extra(1) (show)
- Broker: Rise Realty and Management Co.
- Agent: Lisa Weisenberger
Mortgage Calculator
- Principal & Interest
- Property Tax
- Home Insurance
- PMI

