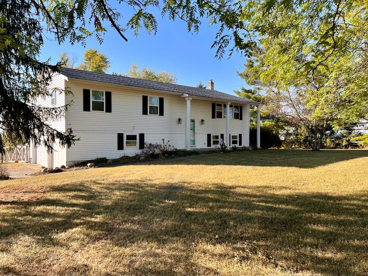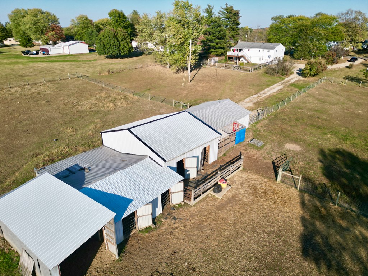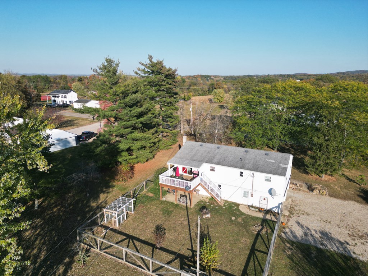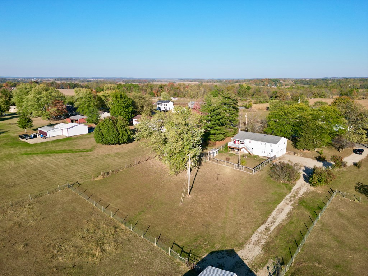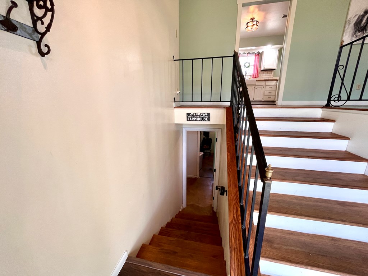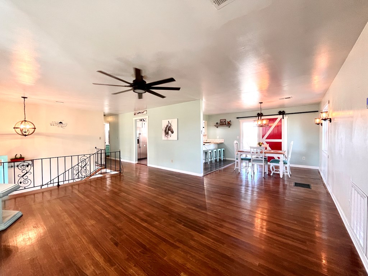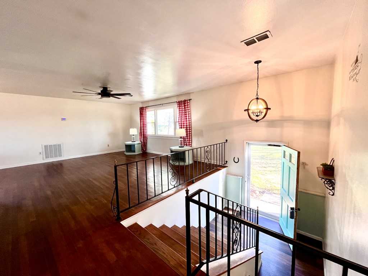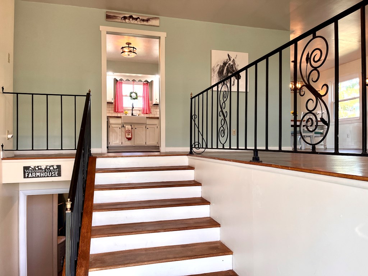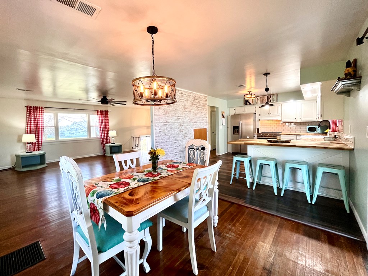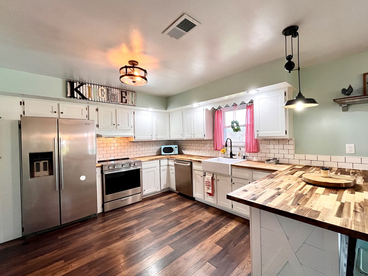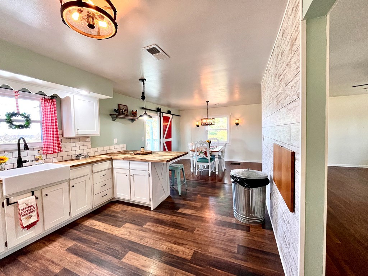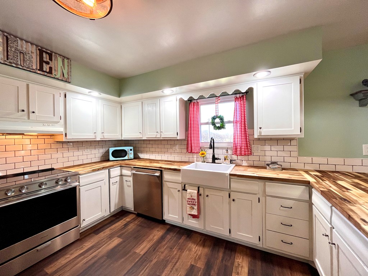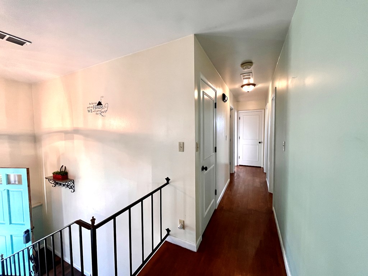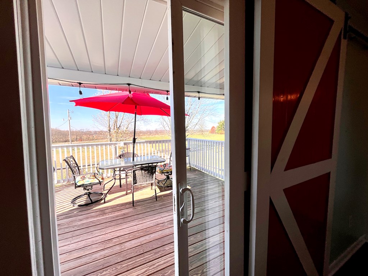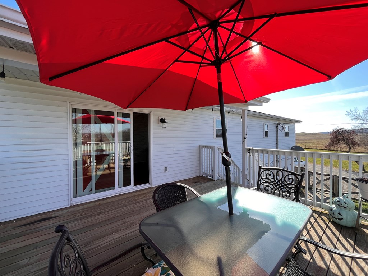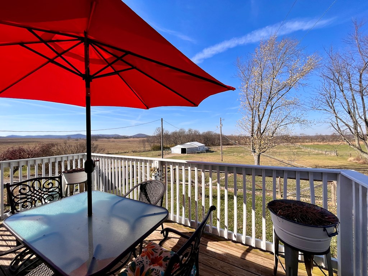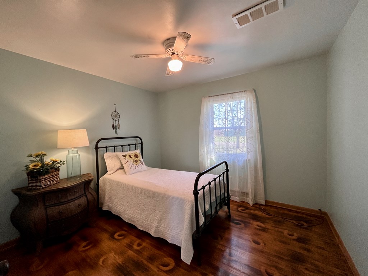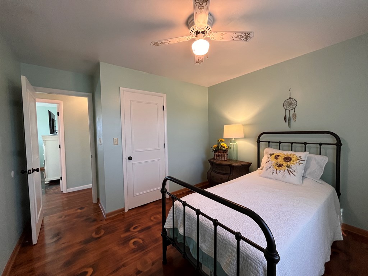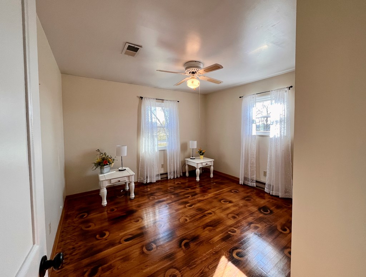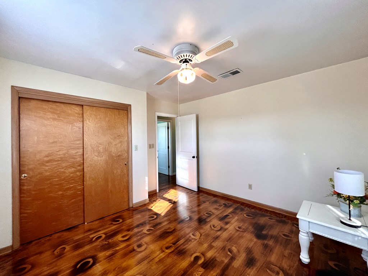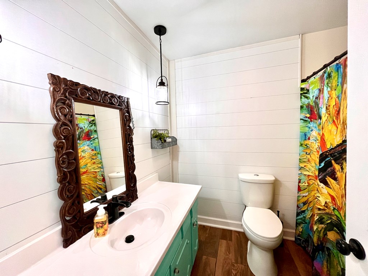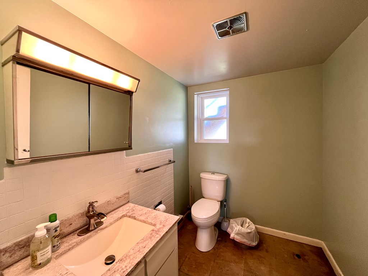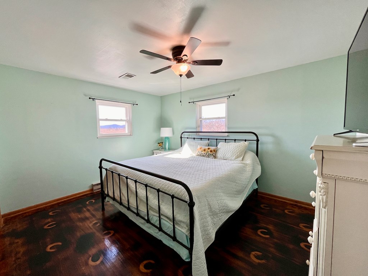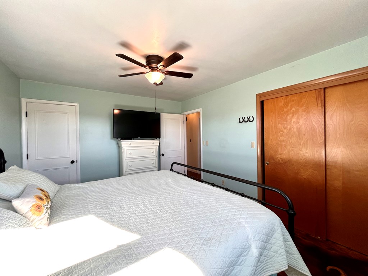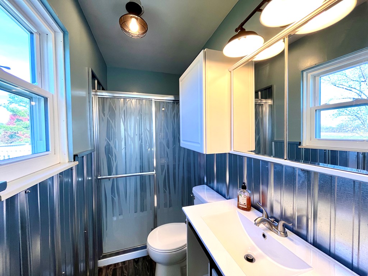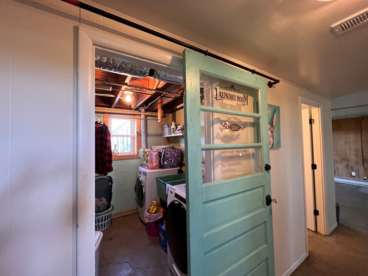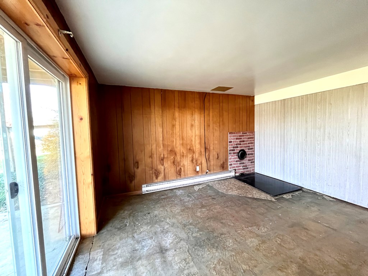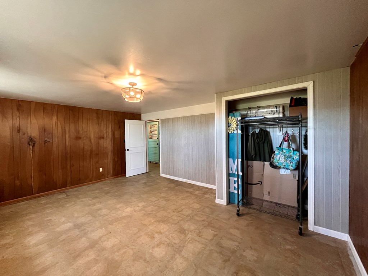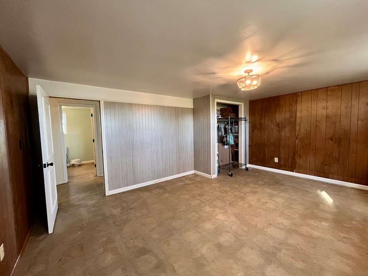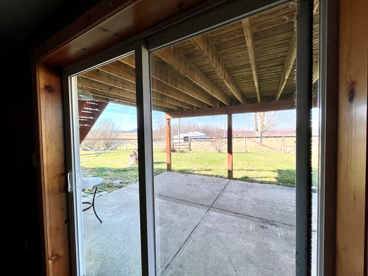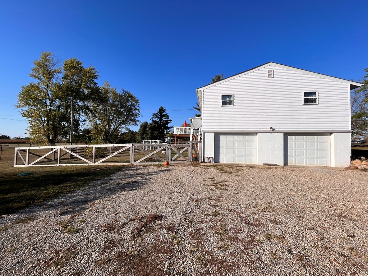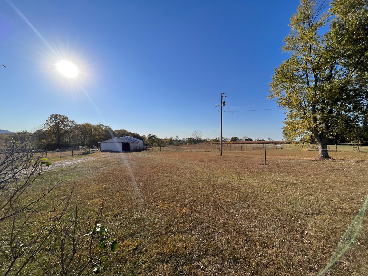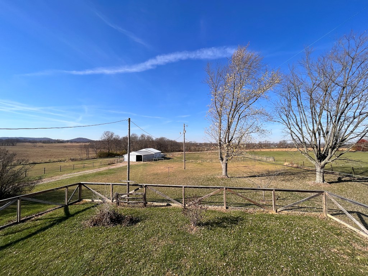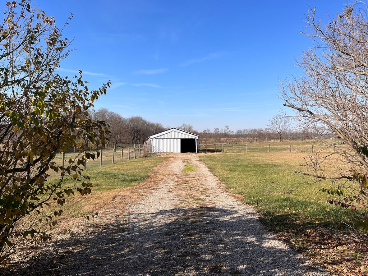Sold
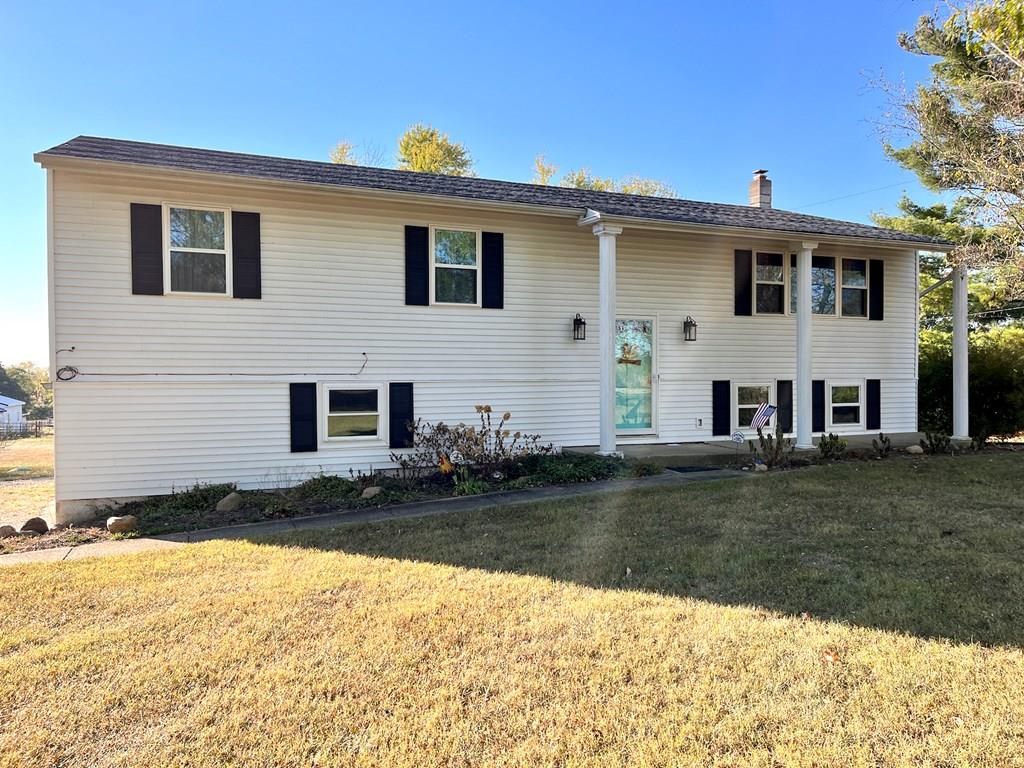
204 Elizabeth Ln, Waverly, OH 45690, US – Residential – 195506
204 Elizabeth Ln, Waverly, OH 45690, USA
5 hours ago
2588 OH-551, Waverly, OH 45690, US – Residential – 195505
2588 OH-551, Waverly, OH 45690, USA
5 hours ago
38 Stone Trace, Chillicothe, OH 45601, US – Residential – 195503
38 Stone Trace, Chillicothe, OH 45601, USA
6 hours ago
119 N Park Ave, Wellston, OH 45692, US – Residential – 195502
119 N Park Ave, Wellston, OH 45692, USA
8 hours ago
82 Limestone Blvd, Chillicothe, OH 45601, US – Residential – 195499
82 Limestone Blvd, Chillicothe, OH 45601, USA
12 hours ago
1446 Snyder Rd, Kingston, OH 45644, US – Residential – 195498
1446 Snyder Rd, Kingston, OH 45644, USA
1 day ago
Overview
Property ID: 193442
- Residential
- 4
- 4
- 2 Car,Attached,Other
- 2100
- 1972
Similar Listings
449 Mcdonald Rd, Chillicothe, OH 45601, US – Residential – 195509
449 Mcdonald Rd, Chillicothe, OH 45601, USA
3 hours ago
204 Glen Dr, Gallipolis, OH 45631, US – Residential – 195507
204 Glen Dr, Gallipolis, OH 45631, USA
4 hours ago
204 Elizabeth Ln, Waverly, OH 45690, US – Residential – 195506
204 Elizabeth Ln, Waverly, OH 45690, USA
5 hours ago
Disclaimer The Mortgage Calculator is for demonstration purposes only and may not reflect actual numbers for your mortgage. Property Tax is taken from the Scioto Valley REALTORS® All property data is from the Scioto Valley REALTORS®. IDX/PHRETS information is provided exclusively for consumer's personal, non-commercial use and may not be used for any purpose other than to identify prospective properties consumers may be interested in purchasing, and that the data is deemed reliable but is not guaranteed accurate by the MLS.










